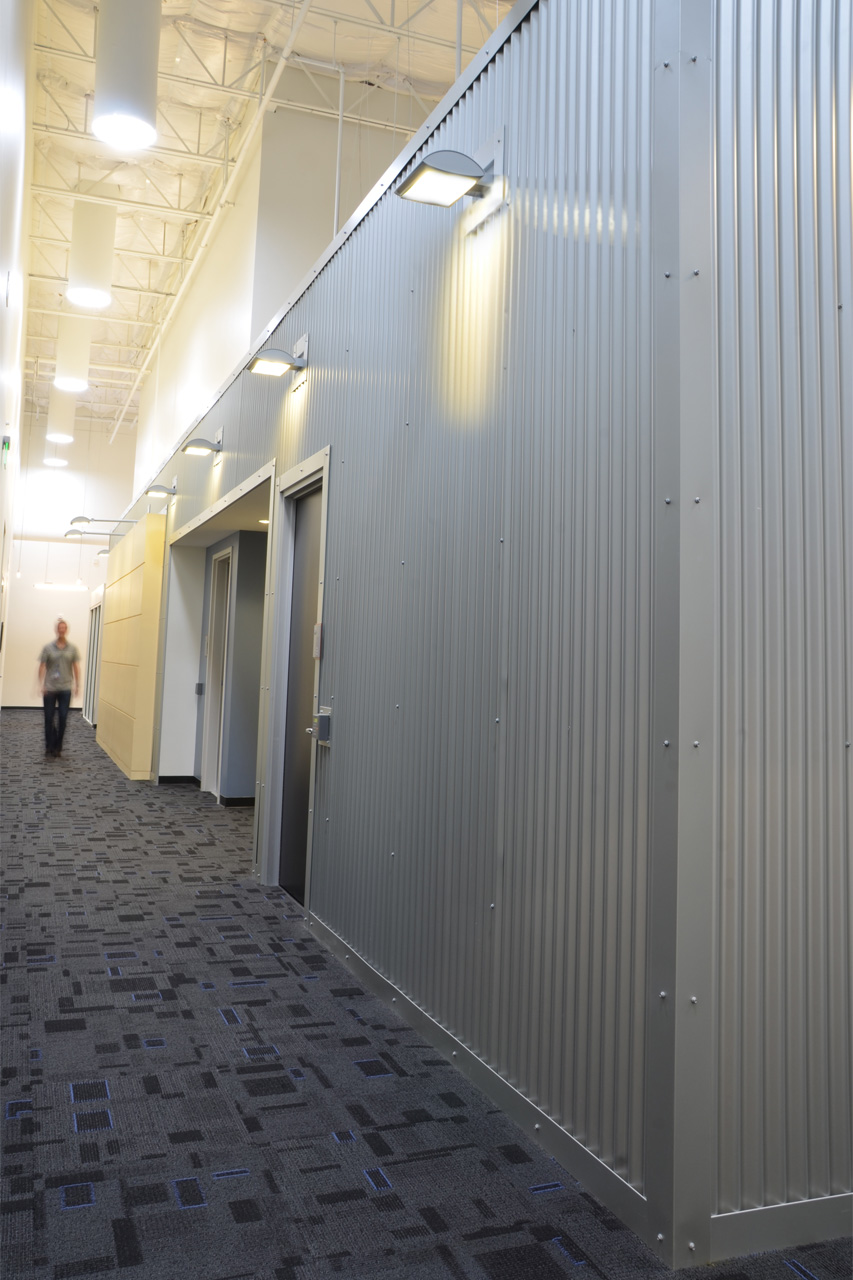MITRE Baltimore
Baltimore, MD
MITRE's Baltimore facility is located in a 40,000 square foot space in the busy suburb of Woodlawn. This unique adaptive reuse project converted a former high-bay, flex-industrial building from a bakery to a corporate office space. The goal of the architectural design is to capture qualities of the building's former use by incorporating industrial materials into the interior finishes and elements. The design takes advantage of the impressive height of the structure by planning an open central collaboration area for MITRE's suite. The Central Core, located deep within the floor plate, is illuminated with natural light from the integration of tubular day-lighting devices. Additionally, windows were added along the perimeter of the structure to increase access to natural light from the perimeter office areas. The project includes office space, collaboration areas, and a conference center.






