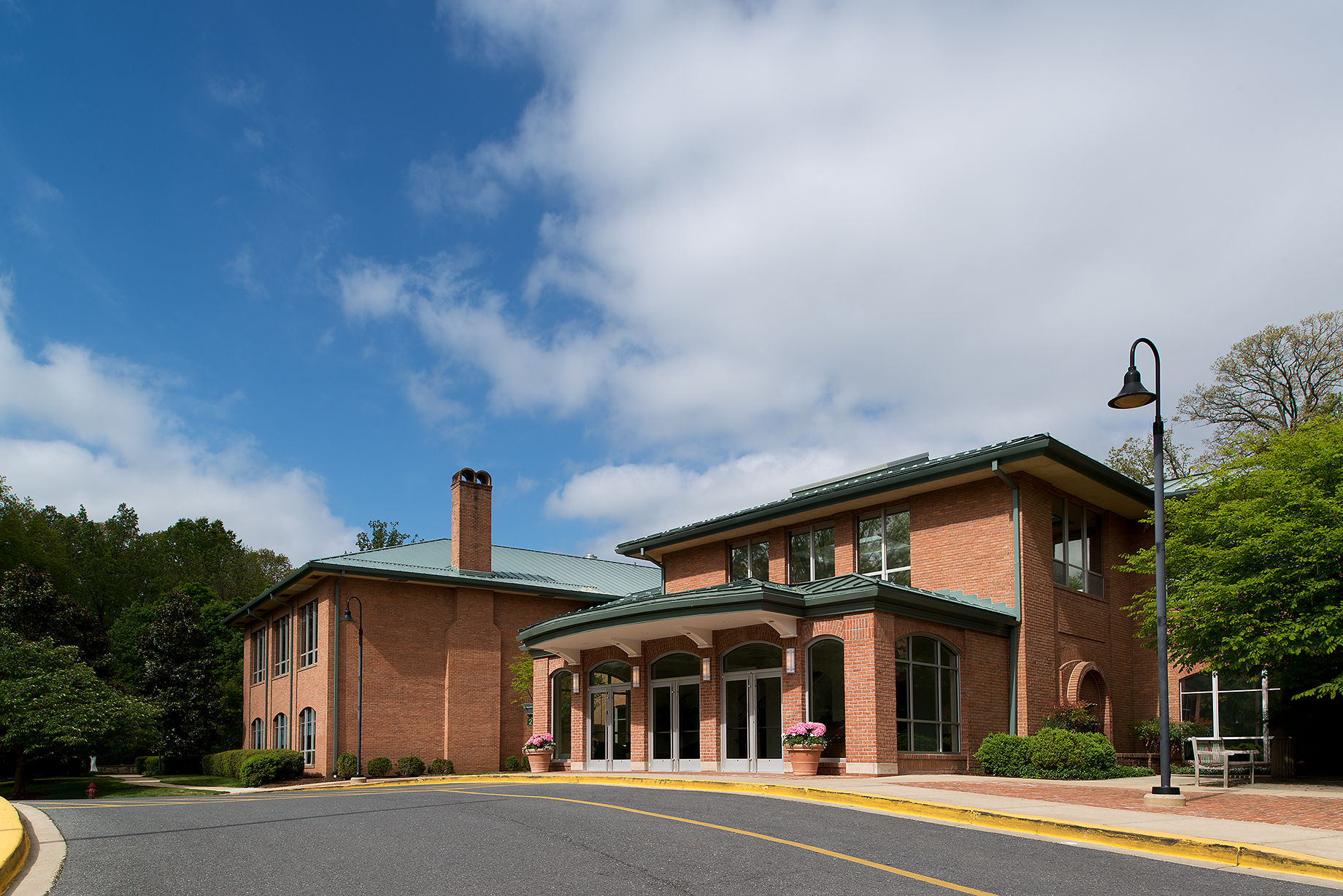Holton Arms School: Administration Building
Bethesda, MD
Holton Arms School Renovation Projects: SKA provided A&E services associated with the design of renovations to both the Holton Arms Administration Building and Dining Building. The projects are 8,000 sf and 14,000 sf respectively. The Administration Building was constructed in the 1960’s and acts as the front door for the campus. The building houses the offices of the Head of School, administrative offices, bookstore, student lounge, and meeting rooms. The Dining building which also dates from the 60’s, includes a 350 seat dining, kitchen, Servery, Art Gallery, the Holton Arms Founder’s room, advancement offices, and conference rooms
The Administration Building was constructed in the 1960’s and acts as the front door for the campus. The building houses the offices of the Head of School, administrative offices, bookstore, student lounge, and meeting rooms. SKA provided architectural services for the renovation of the building. The lobby and reception were completely reconstructed, a skylight was added and the existing entrance loggia was enclosed. The entire building received new lighting and finishes. This renovation also include new offices for the administrative staff.



